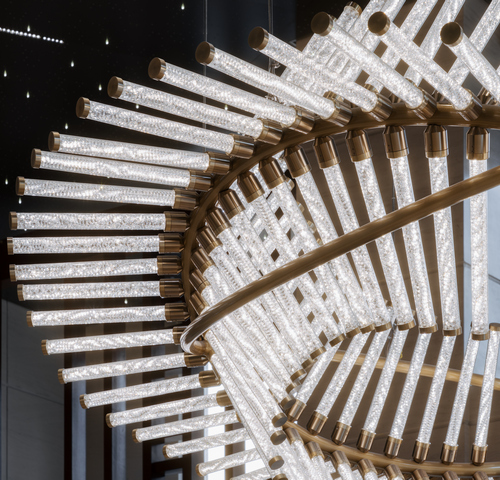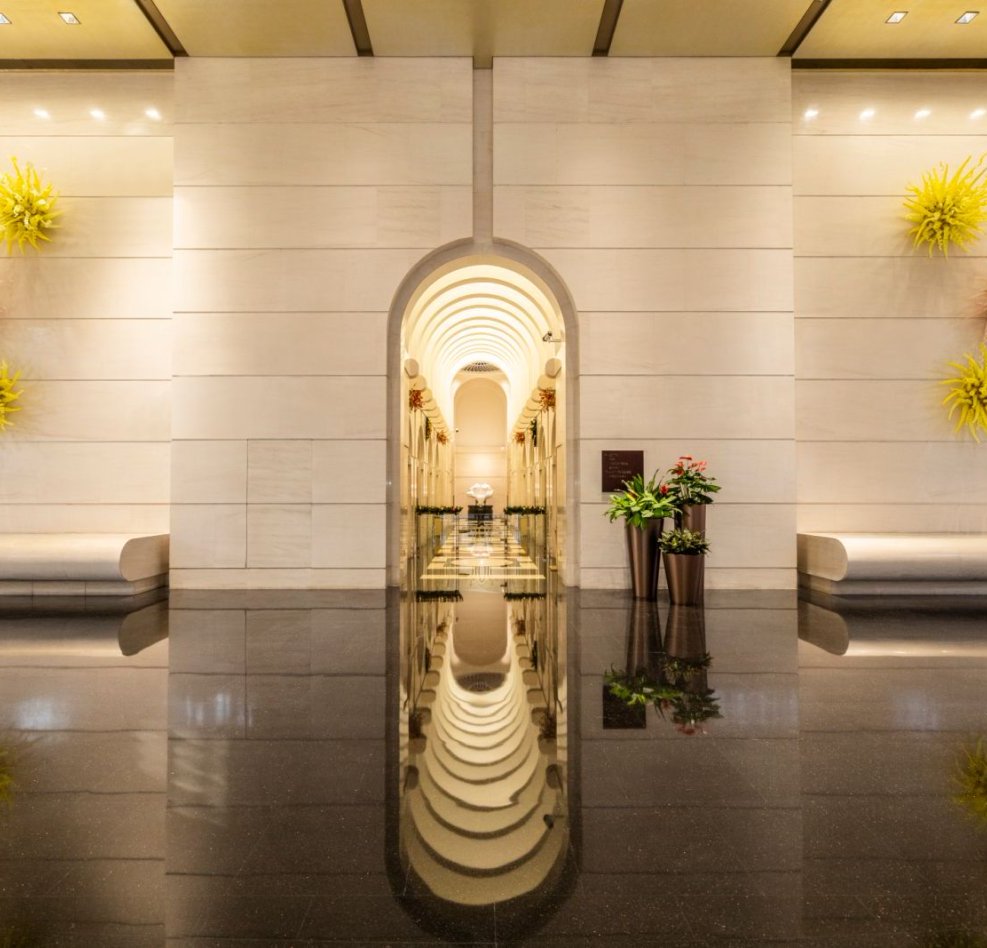| Number of Zones | 3 zones |
| Lifts | 22 Mitsubishi lifts(made in Japan) |
| Service Lift | 2 lifts |
| Speed | 3.5 – 5 m/s |
Facilities
General Information
| Project Completion | 2002 |
| Usage | Hotel, Office and Commercial |
| Car Park Space | 3 floors basement, 457 parking spaces |
| Bike Space | 3,600㎡ |
| Standard Raised Floor | 100 mm (Delivery standard) |
| Suspended Ceiling | Mineral Wool Sheets(Delivery standard) |
| Wall | Emulsion Paint(Delivery standard) |
| Standard Floor Net Height | 2.70m |
| Office building space | 88,000㎡ |

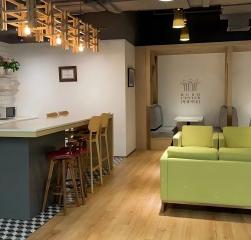
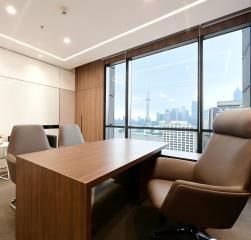
Area & Ceiling Height
| Office Building Space | 88,000 ㎡ |
| Height of Building | 50F |
| Standard Floor Space | Low-Zone 2,449㎡, Mid-Zone 2,512㎡, High-Zone 2,616㎡ |
| Lobby Ceiling Height | 8m |
| Standard Net Floor Height | 2.7m |
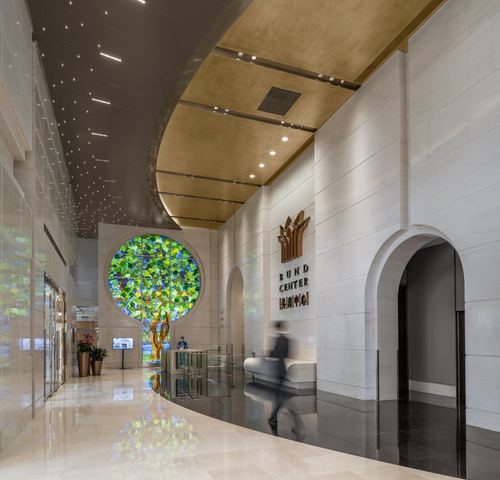
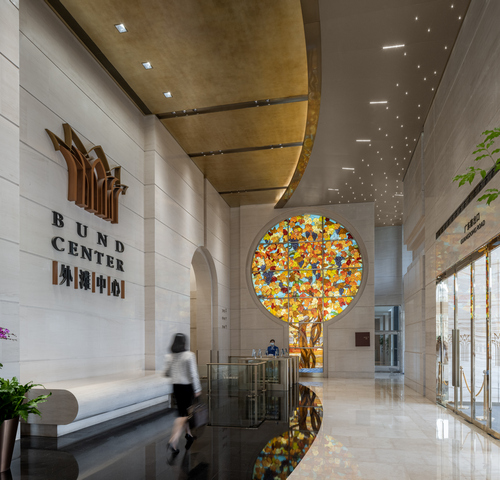
Elevator
Electricity
| Power System | Dual 35kv Power Supply |
| Power Supply | 380V 50Hz 3 phases, and 220V 50Hz single phase |
| Loading Design Standard | 120w / sqm |
| Spare Generator | Two 2,250 KVA generators |
| In-door Lighting Standard | 500 lux at desktop level |
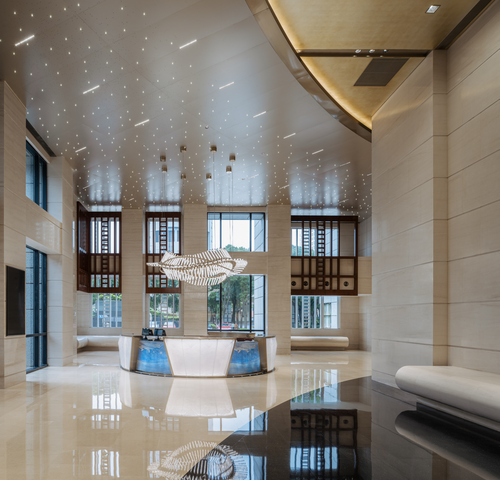
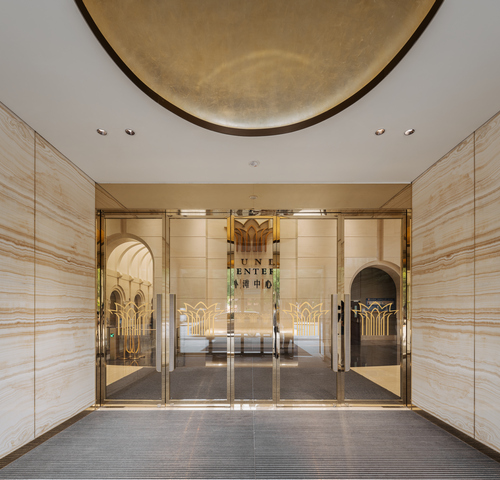
Telecommunication
| Internet / Network | Dual lead-in fiber optic cable |
| Cabling | Vertical distribution by fiber optic and CAT 5+ |
VAV System
| Normal Cooling | 90 w/㎡ |
| Fresh Air | 35 m3/hr/pax |
| Chilled Water Supply for IT equipment | By request |
